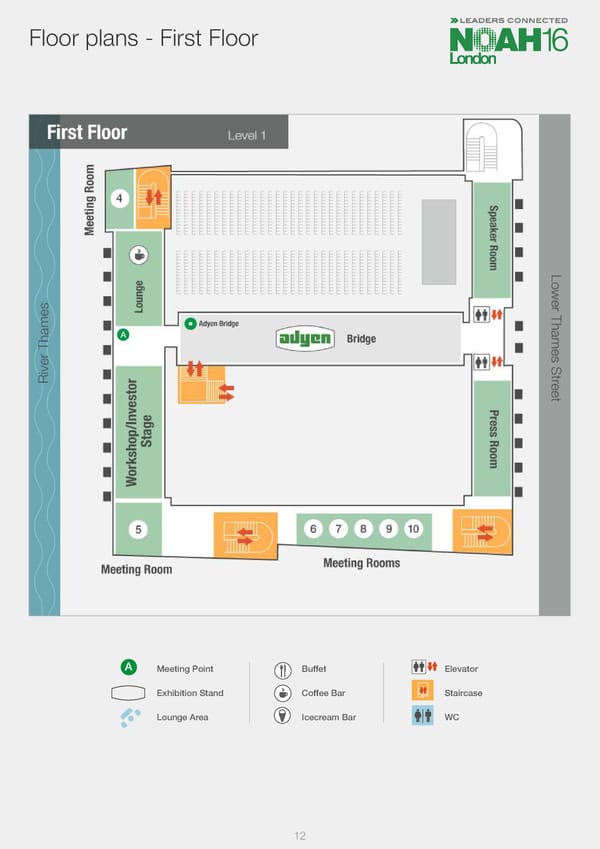Floor plans - First Floor A Meeting Point Buffet Elevator Exhibition Stand Coffee Bar Staircase Lounge Area Icecream Bar WC 12
 Getting Ready Page 11 Page 13
Getting Ready Page 11 Page 13Floor plans - First Floor A Meeting Point Buffet Elevator Exhibition Stand Coffee Bar Staircase Lounge Area Icecream Bar WC 12
 Getting Ready Page 11 Page 13
Getting Ready Page 11 Page 13